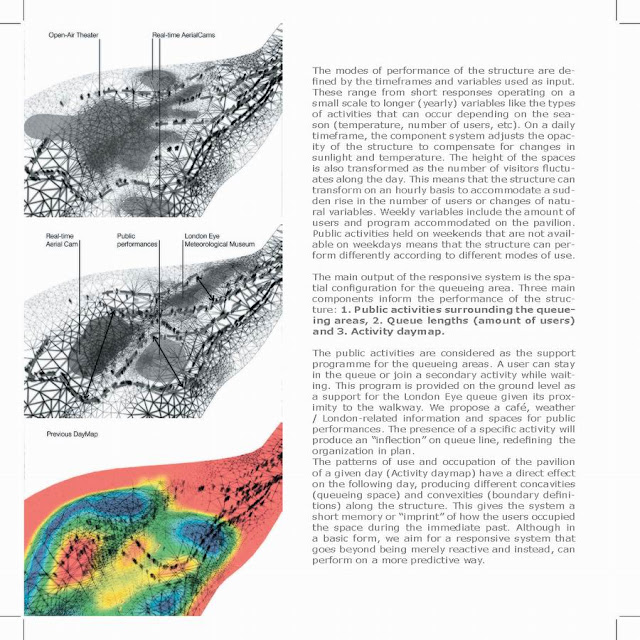Tutor: Tom Verebes
Team: Gao Yan, Hsun-hui Yang, Lucio Santos, Diego Rosales
SimShun Q4 River Thames Pavilion

Thesis Statement
Dynamic urban space: SimShun has been dedicated to researching and developing a dynamic structural system to produce an intelligent urban space capable of formal transformation to adapt to the South Bank¡¯s changing programmatic, environmental, and user requirements. The Q4 River Thames Pavilion responds to the existing attractions and activity. It provides the London Eye, London Aquarium, Saatchi Gallery, and Namco with a new lobby_preview_info_ticket service space, accommodating outdoor performances and other large public programmatic requirements. The pavilion extends over the river to maximize public space and redistribute the existing queues and pedestrian movement in a more exciting and interactive way.
Foam compositions and soap bubble structures: We developed a hexagonal unit capable of triangulation as a result of the sliding Y-shaped connection between each member. Arraying these units into a field created a reconfigurable mesh of interconnected components able to densify non-uniformly. Using the principle of triangulation we designed a system capable of expansion and contraction due to the sliding and rotation of the joints. By applying a compressive force along the perimeter the mesh could self-organize and triangulate reaching a point of equilibrium producing emergent concave and convex behaviours. Changing the overall size and shape of the mesh generated more complex and unexpected formal results. Fixing a constant force along the perimeter and locking or unlocking individual joints gave us greater control of the system behaviour. Creating a volumetric system and locking the sliding joints in a particular state of motion allowed this kinetic system to become structural and provided us with another form of control. Looking at tensegrity systems as a way of providing the system a form of memory the system was able to be activated and then return to its initial state.
Structural advancement and evolution of the static modular mesh: The component was developed incorporating the structural integrity of the sliding unit with the volumetric performance and system memory of the tensegrity unit, generating a negotiation between plan and elevation. The triangulation of the sliding member reduces the plan size and increases the elevation of the component. Within the system each component is connected to three neighbouring components, giving the component aggregation more dynamic flexibility while enhancing its structural capacity. The varying sizes of components creates a gradience of density and provides different degrees of curvature, smaller component aggregations generates more curvature than larger aggregations. Three types of skin for the structure have been created to accomodate different functions. The opperable shutter-like sliding panels enclose the structure providing ambient effects and display, inflatable cells provides bouyancy for the system on water, and the micro scale components provide shade while still open to the outside.





Techniques
-structural advancement [evolution of the static modular mesh]
-skin as an operable shutter-like system
-ambient performance
-component skin as pixel
-colouration representing movement
-pavilion reorganization of queue patterns and pedestrian circulation
-digital simulation of crowd behaviours
-queuing theory
Output
-ambient effects
-information display
-formal reconfiguration
-dynamic urban typology
Performance Criteria
-structural integrity and ingenuity
-kinetic behaviour
-queuing requirements and organization
-programmatic requirements and organization
-environmental parameters
-user interaction
-life span of 100 years
-new type of urban space
Testing
-physical models demonstrating the emergent behaviour of the system and ways to control it
-digital models to demonstrate the global behaviour
-digital models to experiment with ambient and display systems
-system in relation to crowd behaviours and queue theory
Architectural Assemblage
On a local scale, the component system provides the user with a wide array of time-varying outputs. The dynamics of the site are embedded into the pavilion as a parametric input through a kinematic, computational and ambient responsive system. On an urban scale, different programmatic scenarios are delivered: beach landscape with embedded ¡°huts¡± and an artificial shore, large-scale cinema displays, a skate park, outdoor spaces for art performances among others. These scenarios are achieved by main transformations in the component field: sliding motion, embedded displays, component dislocation. Rather than merely reactive, the pavilion keeps a record of hourly patterns of use that informs the spatial configuration of the following day.
2104 - In a city with an increasingly limited urban space, simShun Q4 presents a landscape where public areas can be created where needed along the river Thames by a field distribution of adaptable/collapsible ground space.
Each pavilion becomes architectural landscape that defies the concept of architectural obsolescence, by evolving in parallel and adapting to changing environmental and urban conditions.


Hornorable Mention for Thames Gallery Competition
Designer: Gao Yan
*Can we make non-standard surface out of standard components?
*How to design a geometry capable to transform, while still remains the structural attribution?
GAP is an assembly of the versatile skin structural system propagated with simple volumetric components capable to generate emergent global transformation. GAP is able to change state between “liquid” - transforming and “solid” - crystallizing. Whenever it freezes the motion, the triangulation enforce the whole structure into a rigid truss system.
The breakthrough in this project is to achieve a dynamic surface out of standard components. Compared to the majority of contemporary digital design, this technique is more sustainable, because not only it is more economic for manufacture, but also all the components can be reused to new skeleton structures. Socially it is able to accommodate temporary public programs with infinite configuration and flexible areas due to its expandable skin. Ecologically, the components are wrapped by double layered tensile carbon fabrics, which makes it different transparency and thermal performance in different seasons.
GAP offers a unique experience on the River Thames. It is a hybrid of bridge, vessel and architecture. Beyond the internal space, GAP also encloses an external water space, which potentially inspires water art performance, when CAP will mutate itself into an auditorium.























